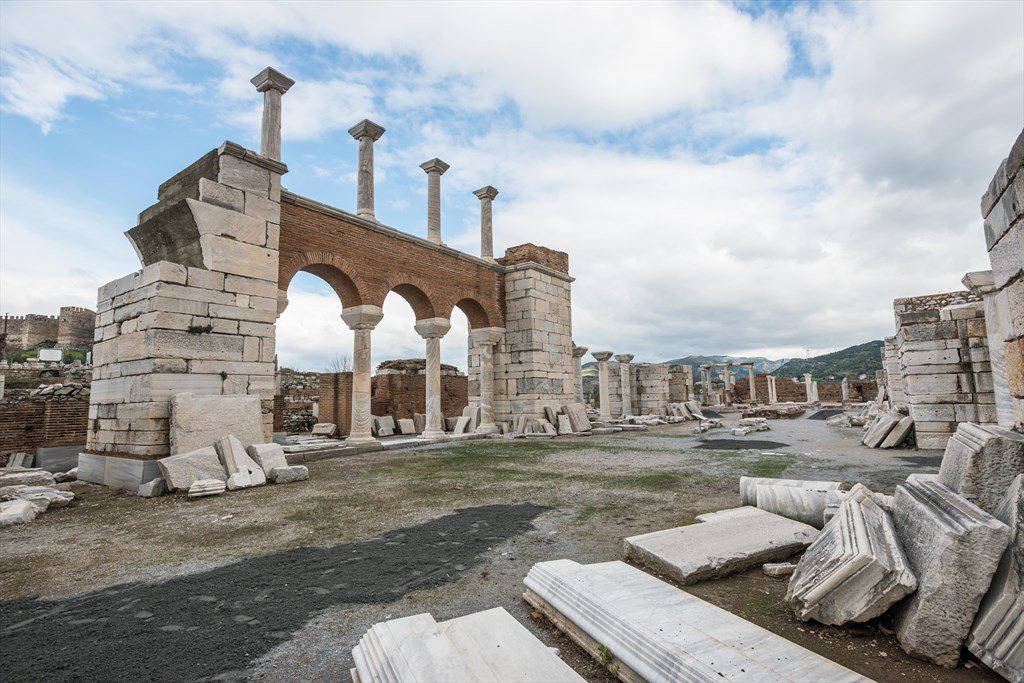St. Jean Church
The Byzantine Emperor Iustinianus (527-565) had this castle which is located in the south of Ayasuluk Hill, where the Selçuk Castle is located in İzmir Selçuk district, built on the previous building remains in the name of Jean in 6th century AD.
The history
As learned from the historian Eusibos, St. Jean had to leave Jerusalem between AD 37-42 and came to Anatolia and tried to spread the Christian religion. After the murder of St. Paul, he became the head of a church that existed before the present structure in Ephesus. After his death, he was buried in this church in accordance with his will. When Christianity gained strength in Ephesus in the 6th century A.D., a wooden-roofed basilica was built on his tomb. The church that has come to the present day is after Christ by the Byzantine Emperor Iustinianus (527-565). It was built in the 6th century. When the Arab raids in the 7th and 8th centuries after Christ were also effective in Selçuk, the church, which was made of cut stone and brick, was closed with walls and thus it was taken under protection with the city. The church was surrounded by 20 towers and ramparts, and a magnificent door was built for Ephesos. There was a frieze about the life of Achileus, one of the Troia heroes, on the walls of the church, which was entered through this door, and this frieze is today in the Abbey Gallery. The Atrium after the gate is 34.70x47.00 m. and the land location has been corrected by raising the walls here. This Atrium has a different plan than other basilica Atriums. It consists of three parts: the central courtyard, porticoes and walking areas. In order to expand this area on a very high platform, some building facilities were placed under it. There are 13 niches in the west, 10 in the south and 10 in the north on the perimeter walls of the portico. There are five gates to the east of the atrium. Three of these gates are between the narthex and the central courtyard. The other two gates are to the east of the north and south porticoes. The narthex with five small domes extending between the atrium and the nave has a thin and long rectangular plan. The prayer part of the church is in a cruciform plan, three naves, and a classical basilica plan. This section is covered with six large domes. Two of these cover the middle nave, two of them over the transept, and two of them over the middle space. The marble and brick feet carrying the domes also separated the naves from each other. Monograms of Emperor Iustinianus and his wife Theodora can be seen on the sections of the column capitals facing the middle nave. Saint Jean's burial chamber is at the end of the middle nave and in front of the apse. This section has been raised with two steps and has a more pronounced shape. The treasury building behind the church was converted into a chapel in the 10th century. Frescoes of Jesus, Saint Jean and other church elders were made in the apse of this chapel. There is a baptistery at the end of a narrow corridor that runs along the north nave next to this chapel. There are two halls with narrow corridor around the baptistery. In the middle of the hall here, a round baptismal pool with stairs is placed on both sides. This baptistery is thought to belong to the first church built in the 5th century before Emperor Justinian. Studies in the Jean Church were first started by the Greeks in 1921-1922, and after the War of Independence, the Austrian Archeology Institute continued its work in 1927-1930. The General Directorate of Antiquities and Museums started restoration works in 1957-1958, and raised the second floor columns in the north nave. Meanwhile, landscaping was implemented with the contribution of the Ephesus Museum, under the direction of Ekrem Akurgal Dp.Prof.Dr. Studies are continuing today.

.jpg)
.jpg)
.jpg)
.jpg)
.jpg)
.jpg)
.jpg)
.jpg)


Comments
No comment left, would you like to comment?