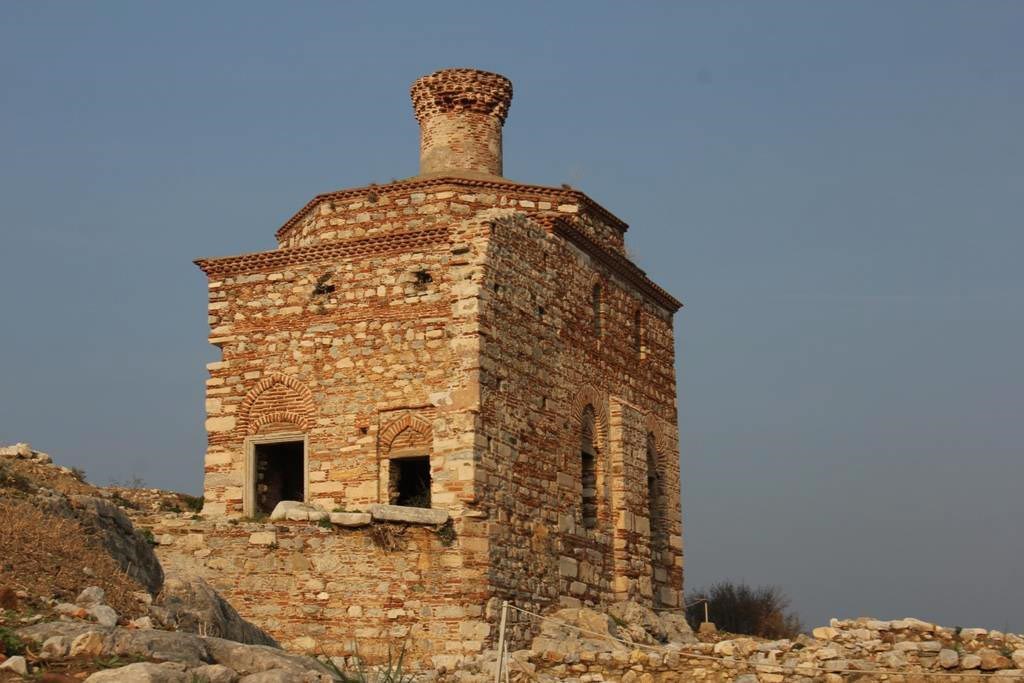Kale (Ayasuluk) Mosque
The mosque, located on the South terrace of Ayasuluk Castle, consists of a square planned, cubic harim part and the minaret to the northwest. The building, which does not have a construction inscription, but is estimated to have been built in the years when the Aydınoğulları Principality took Ayasuluk, was later added to the last congregation place. The lower part of the pulpit of the minaret coming to the corner is cylindrical and the upper part rises as octagon. After the rostrum, the body of the minaret was passed with a triangular belt. While the four rows of hedgehog fringe adorning the cheers' gold was in ruins, it was repaired together with the cheering piece on top. With the repair project accepted in 2012, the mosque is planned to be turned into a gallery where the small artifacts found in the inner castle will be exhibited. The northwest facade of the mosque is planned as a completely deaf facade. One window at the bottom and one on the northeast facade and two windows on both sides of the mihrab ledge on the southeast facade One row of stones and two rows of bricks were used as the construction material on the walls by applying the alternate wall technique. There are wood used as a scarf inside the wall. The dome over the harim section rests on an octagonal drum. The main body walls of the building are restored in two rows, and the dome rim ends with a single row of spiked eaves. Its dome is covered with tiles.

.jpg)
.jpg)
.jpg)
.jpg)
.jpg)



.jpg)
.jpg)
.jpg)
.jpg)
.jpg)


Comments
No comment left, would you like to comment?